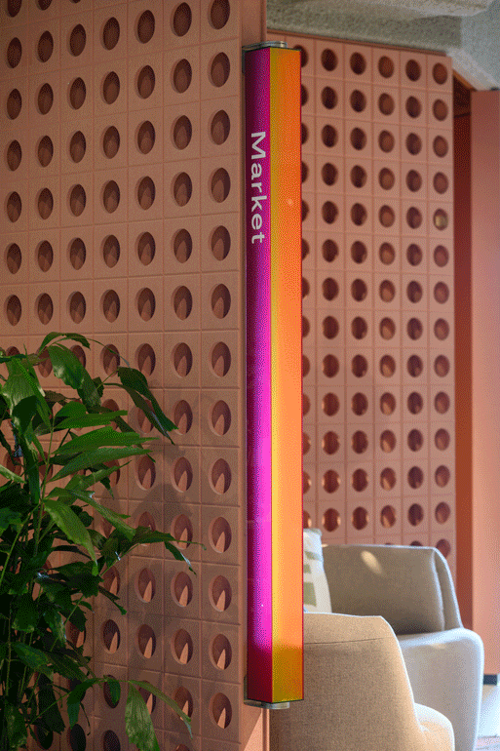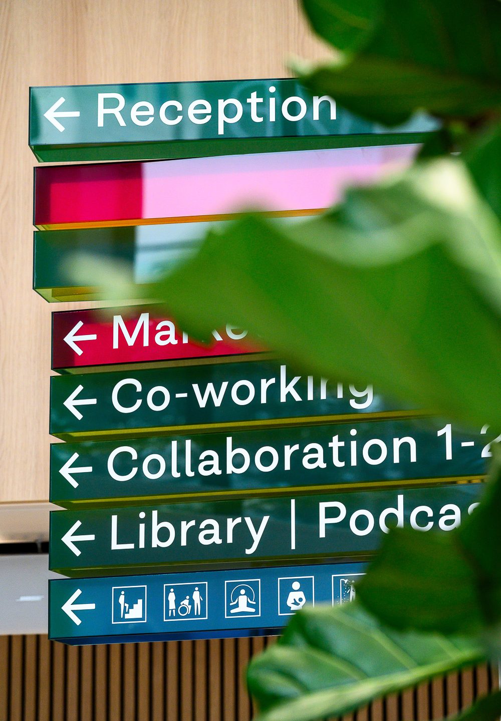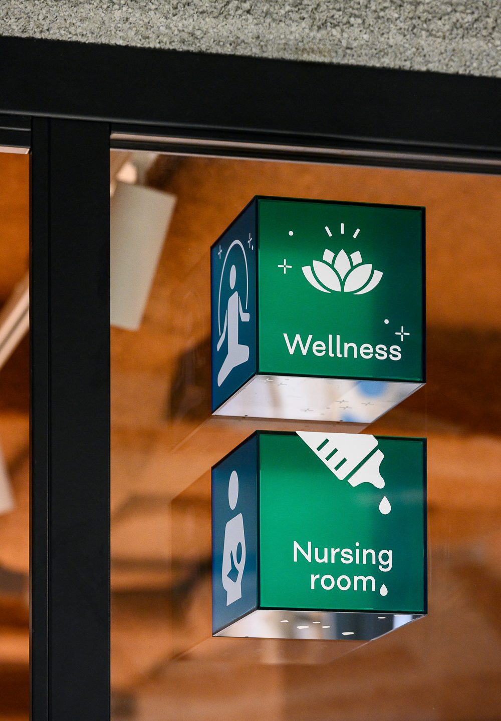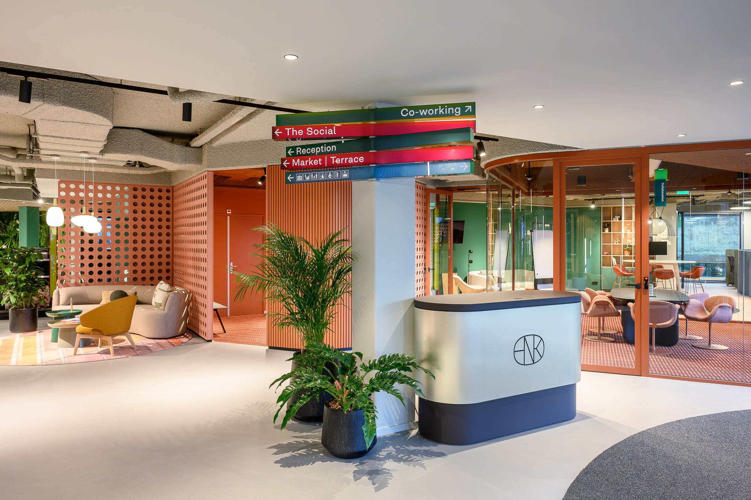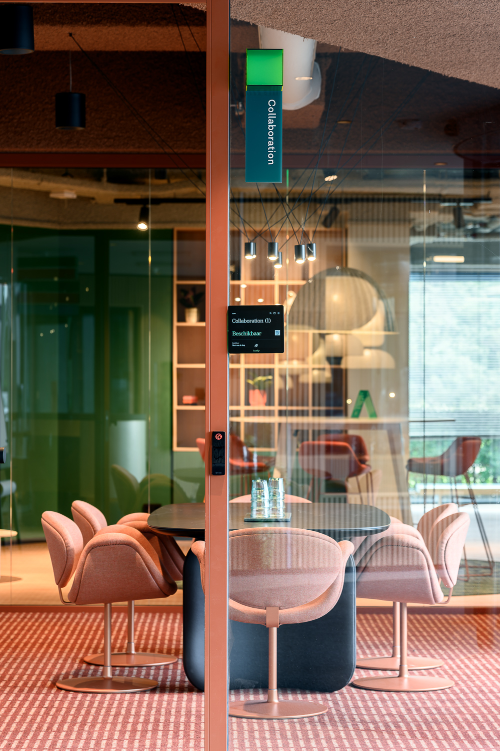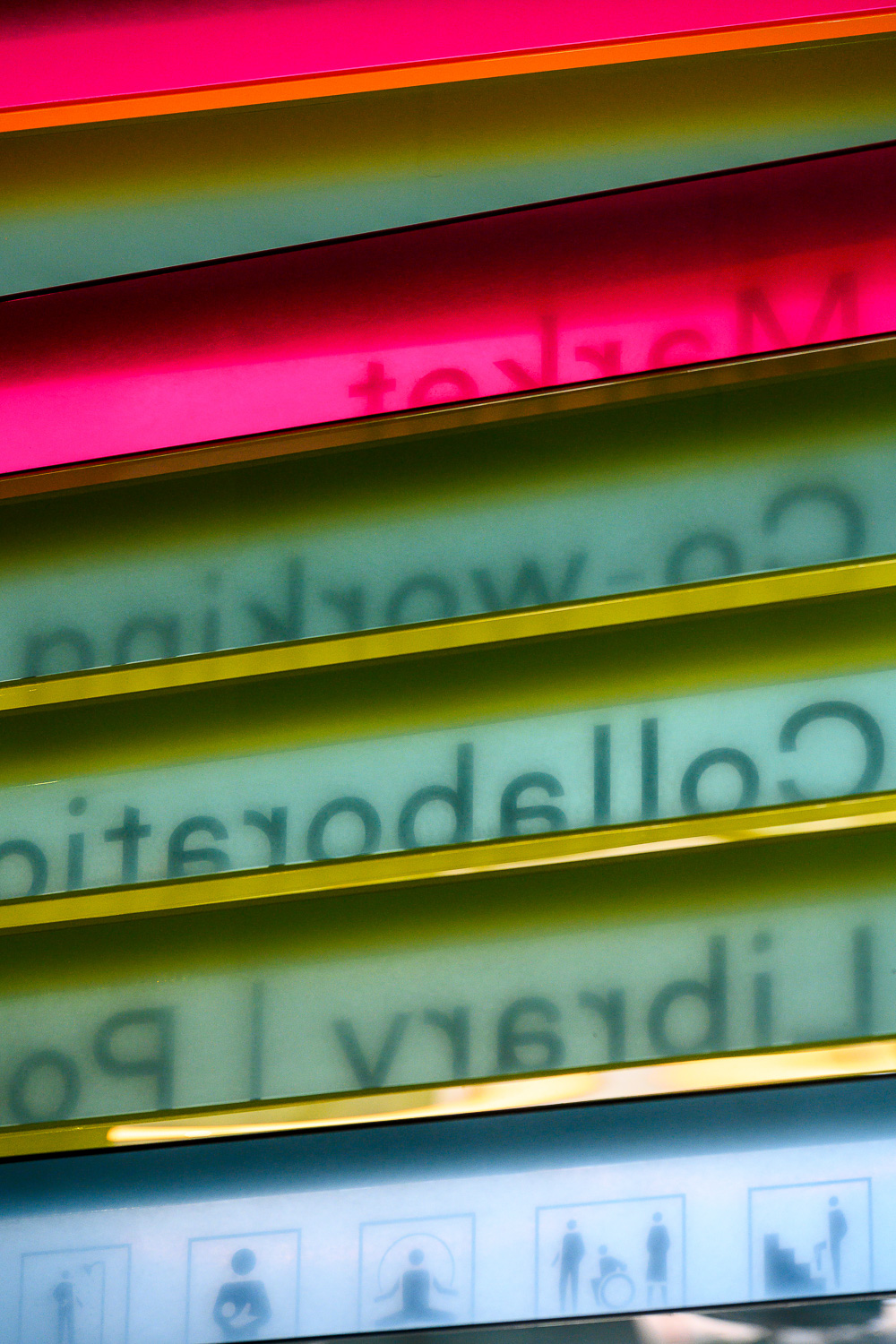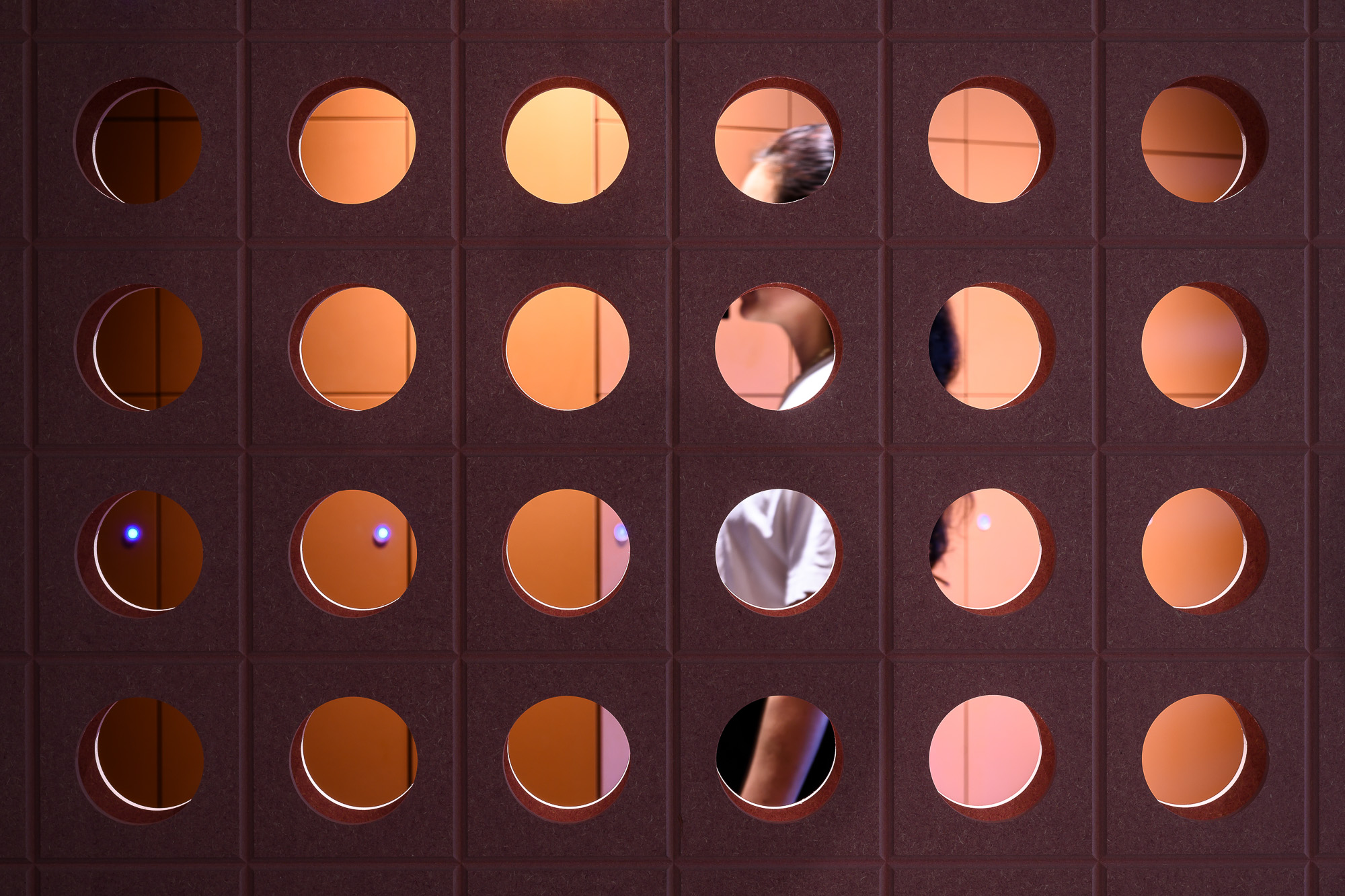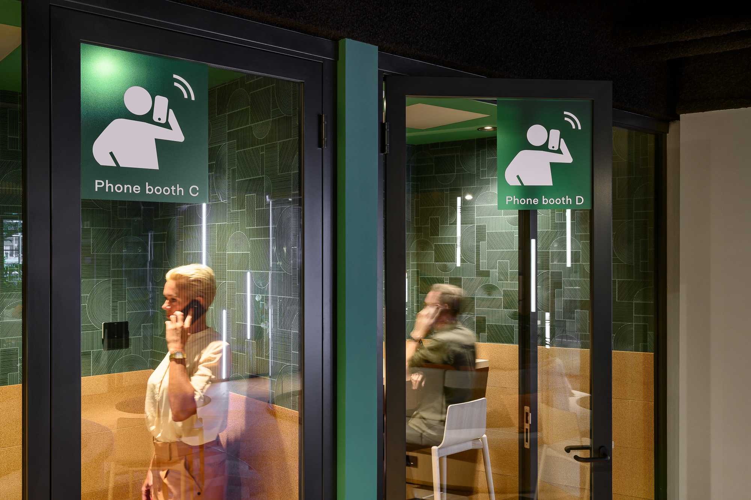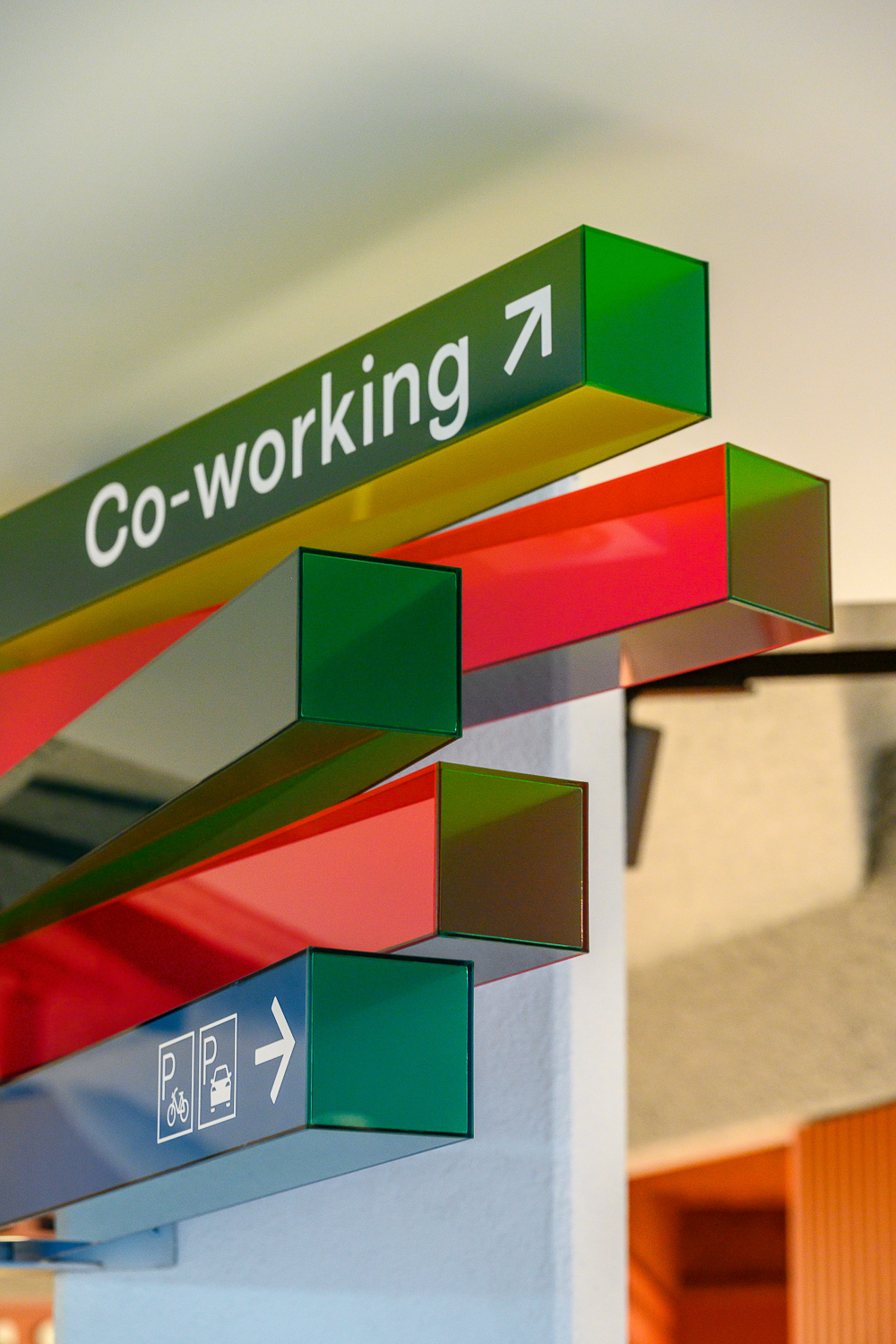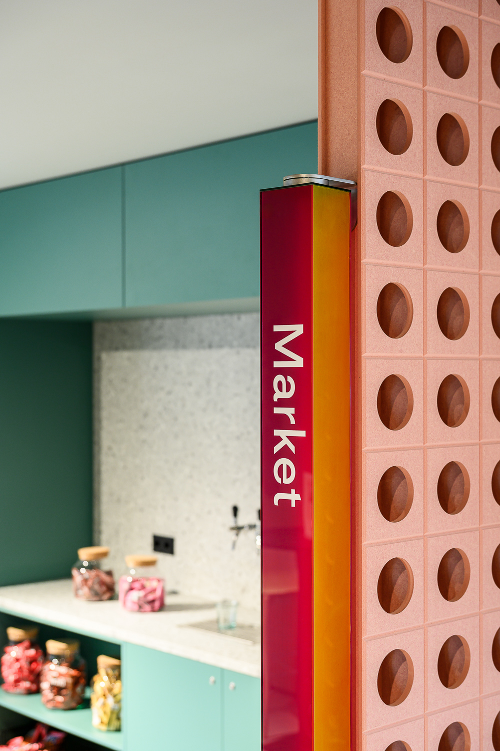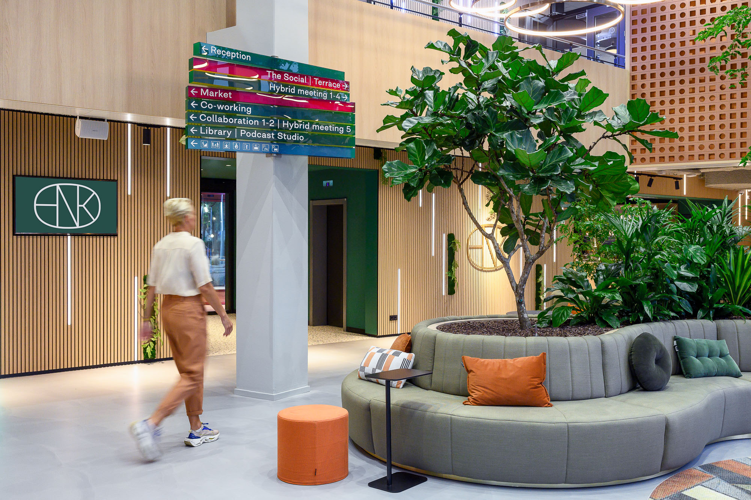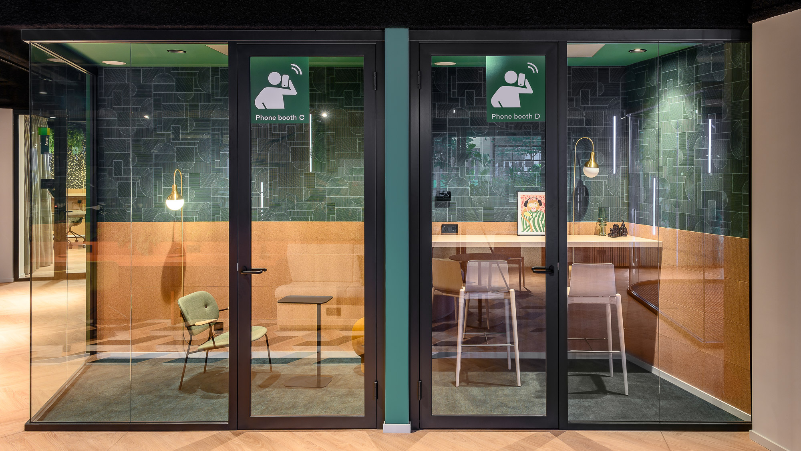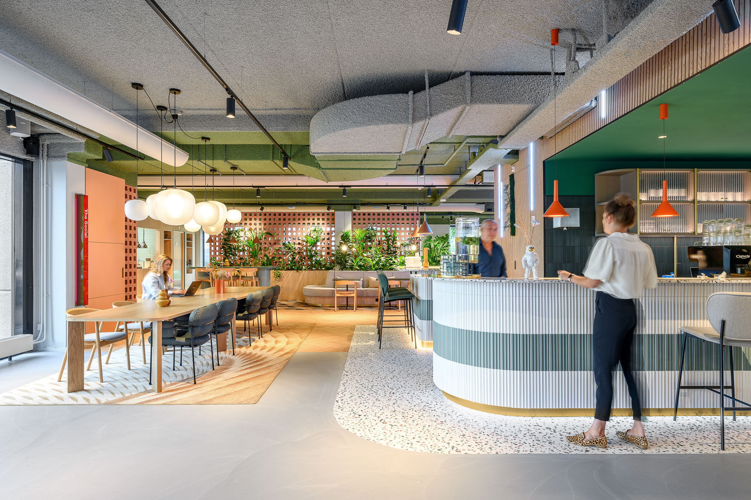Het Nieuwe Kantoor (HNK), isn’t just a workplace; it’s a vibrant hub where professionals thrive. With a flexible office concept, ‘Offices to Grow,’ hospitality, sustainability, well-being, and convenience are prioritized. We translated this expression of identity into wayfinding, and are implementing it across locations.
At HNK, a core value is that job performance and comfortable workplaces go hand in hand. We share this belief and understand that achieving comfort is not only about orientation, navigation, and overall user experience- but also about a personal, unique twist. With our ‘Growing Dimensions’ wayfinding, there is a new experience to be found each time.
