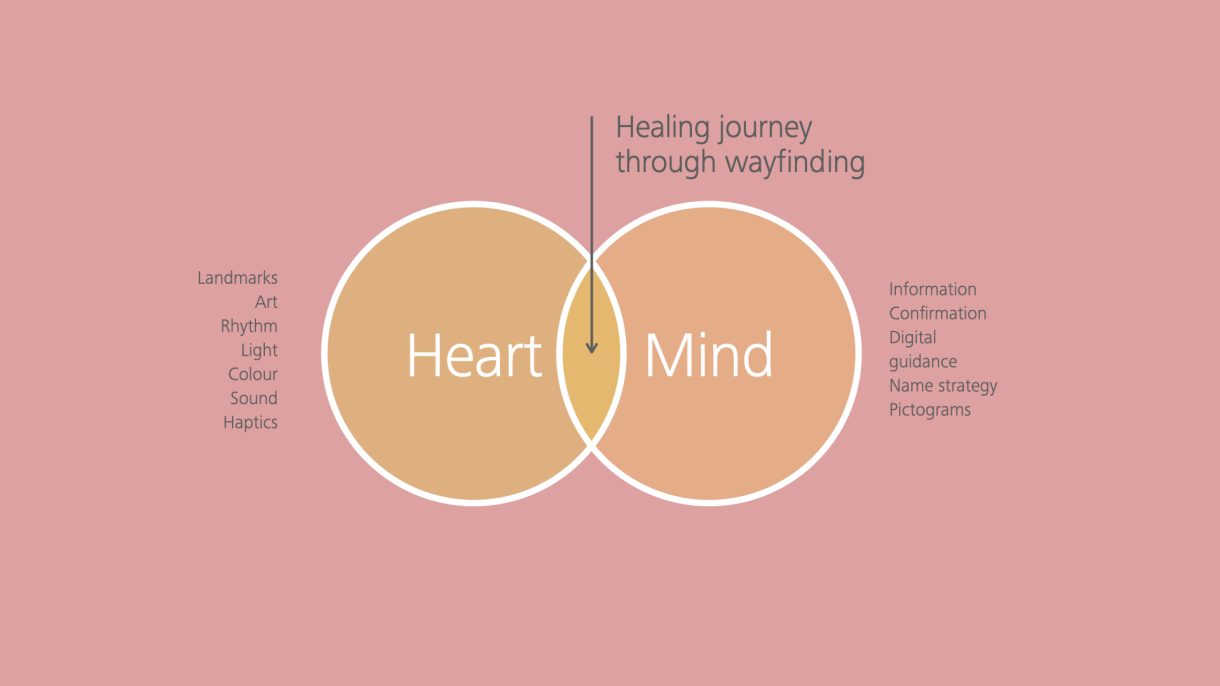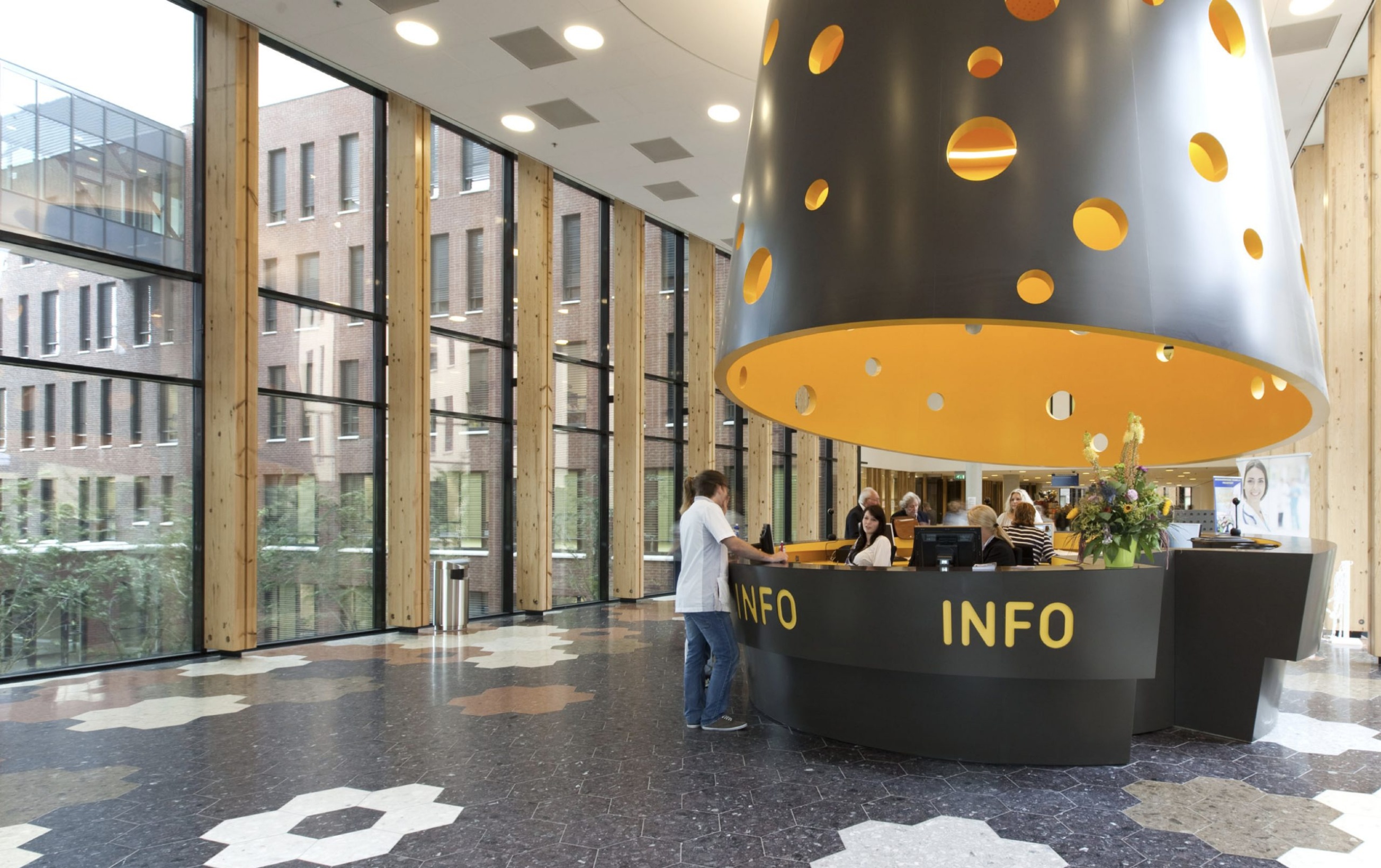Wayfinding for Healthcare
Hospitals and other healthcare environments house opposite extremes: human care (nurses) and cutting-edge technologies (medical specialists). When intelligent information systems are combined with empathetic elements such as light, color, and architecture, these two extremes can harmonize and truly connect people with spaces and places.



